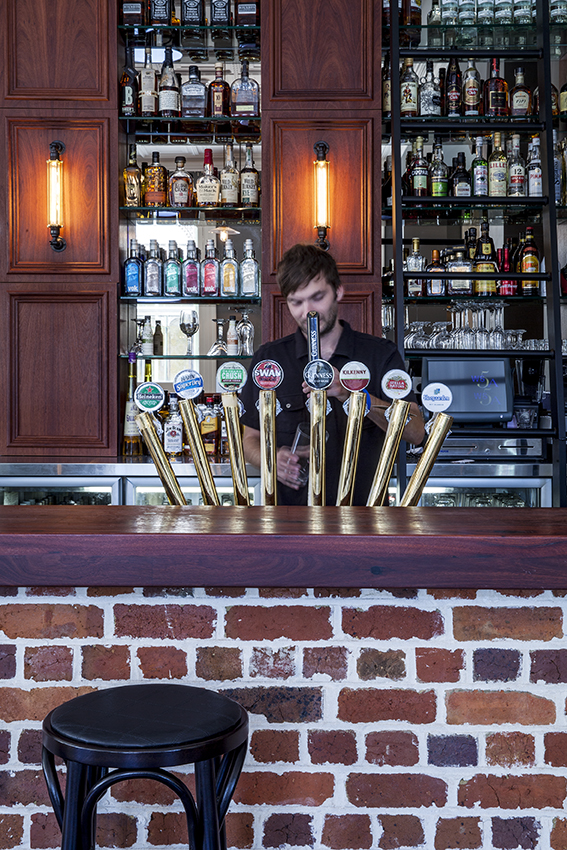The National Hotel - Stage 1
\ Fremantle - PERTH
“They have always provided a creative and innovative approach to interior design, more recently the National Hotel in Fremantle has been a stand out project. Studio Atelier went well beyond the scope and provided expert advice every step of the way”
\ Karl Bullers (Owner, The National Hotel)
CLIENT STORY
Originally built as a shop in 1868 and occupied by the National Bank in the early 1880's, The National Hotel in Fremantle has had a rich and vibrant history. Over the last 100 years it has undergone major reconstruction with fire damaging the landmark building in 1975 and again in 2009.
Studio Atelier has had the privilege of working with Carnegies International Group to refurbish the iconic landmark which has seen the ground and first floor bar/restaurant open to the public in December 2013.
The building's fire charred state provided a very unique canvas to work from with the main jarrah stair and much of the heritage charm of the hotel being damaged by fire. Wherever possible the original stained glass panels, archways, fireplace, architraves & mouldings were lovingly restored to bring back the character of its original state. On the ground floor the heritage ceiling tiles were reproduced in efforts to reflect the original pattern and layout of the ornate ceilings which once adorned the place.
Steeped in history - it only seemed fitting that the ground and first floor bar counters were made from reclaimed jarrah sleepers which were once part of the Perth to Fremantle rail line from 1881.
Studio Atelier worked closely with local lighting fabricators to create custom light fittings for the venue. Vintage crystal decanters create a warm ambient glow over the first floor bar and tie in with the history and charm of the iconic building. Photos of old Fremantle, and the National Hotel in her former glory are part of the large gallery wall which tell of the hotels colourful and rich history.
With a landmark location on the cafe strip in bustling Fremantle, the ground floor streetscape provided an amazing opportunity for a new alfresco seating area which has become a favourite spot among locals. Herbs, grape vines and citrus trees have been planted in the custom steel herb planters and wine barrels and create an inviting edible alfresco garden.
Eleven boutique hotel suites and a roof top bar with unmatched 360 degree views over Fremantle form part of Stage 2 construction due to be open in early 2015. Keep up to date with this info over on our news page.








