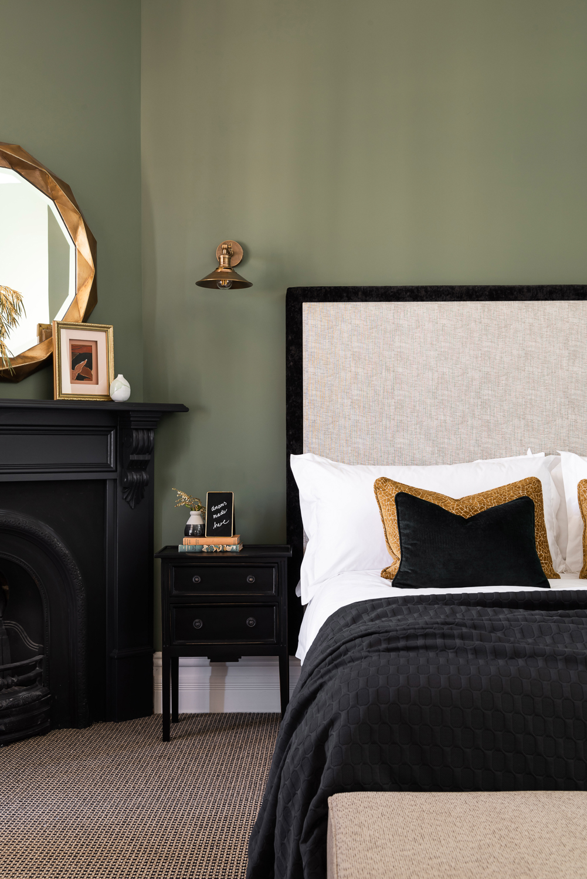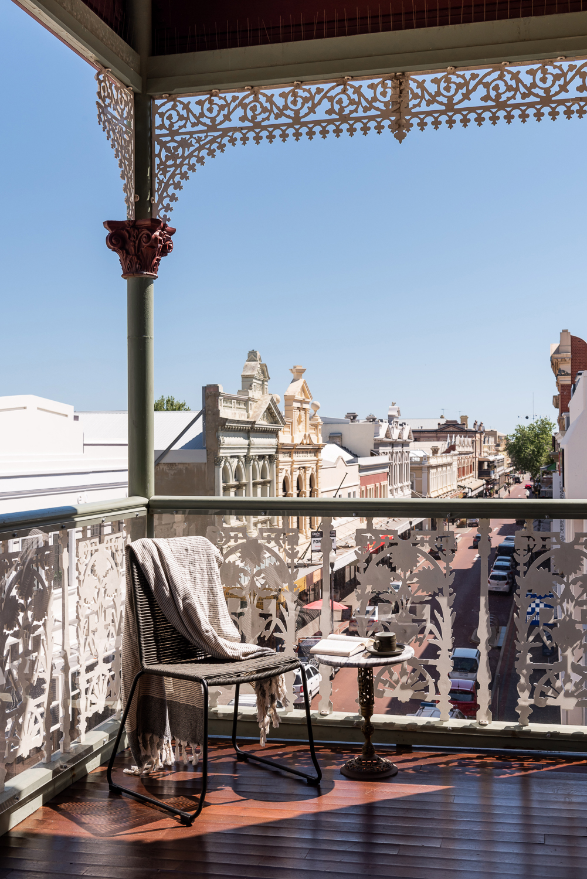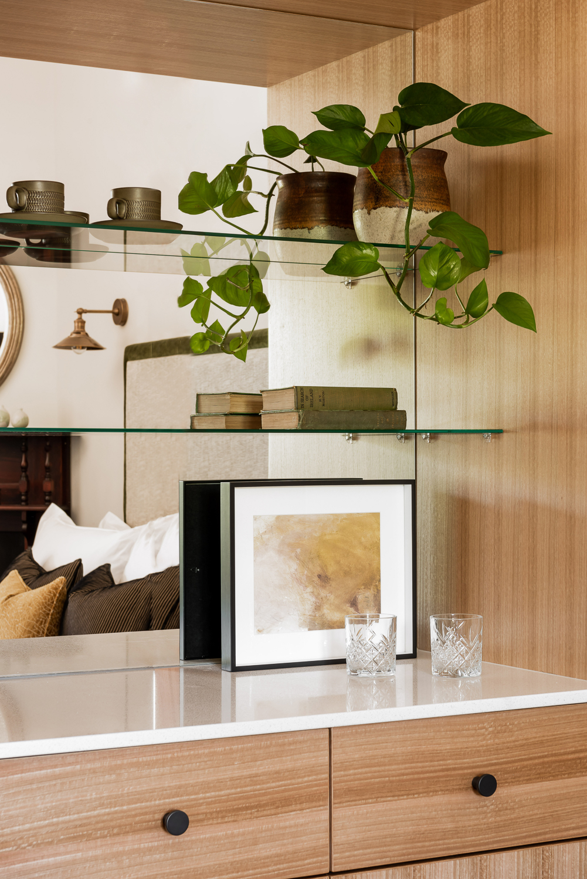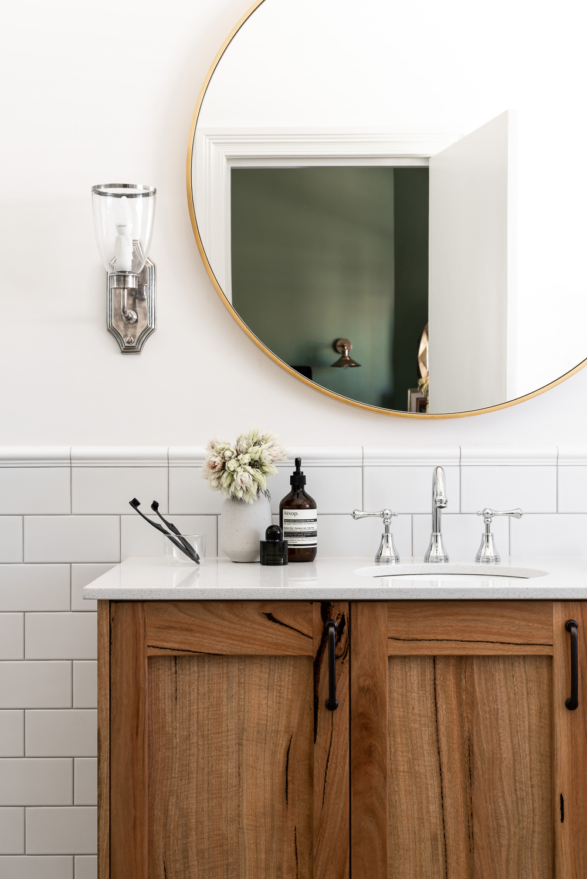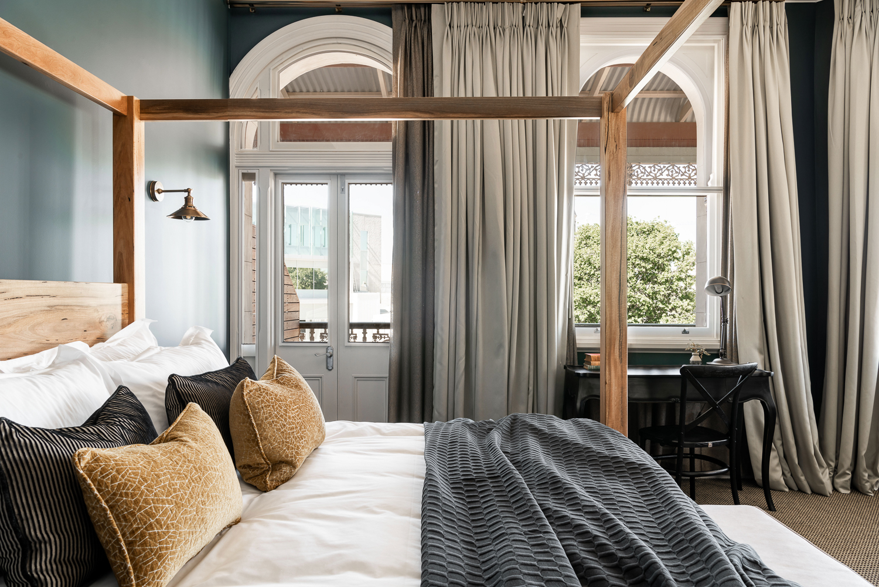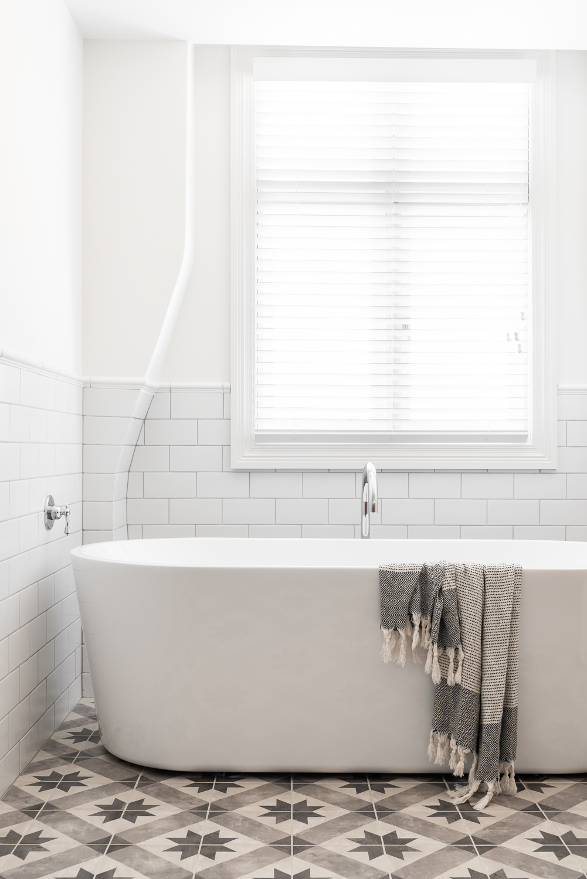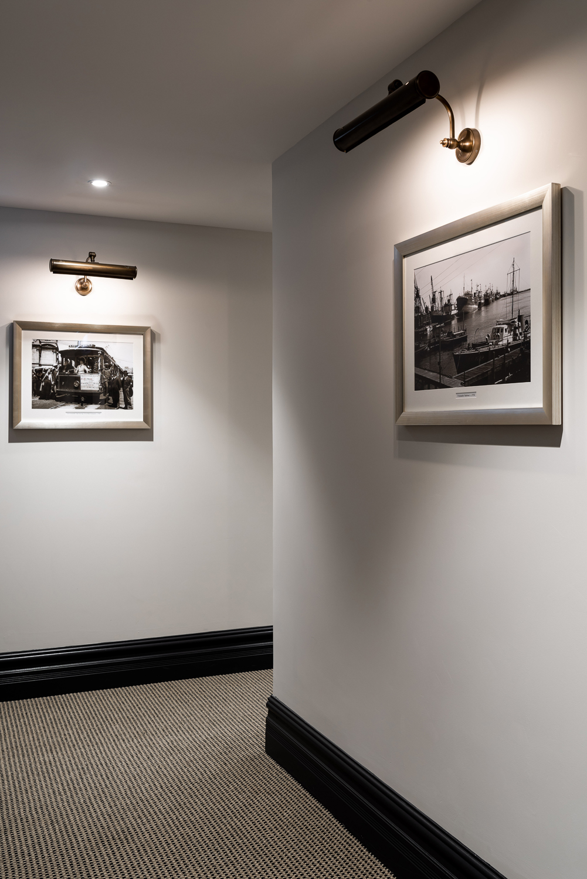The National Hotel - Stage 2
\ FREmANTLE - PERTH
A proud moment to be part of the rich history of Fremantle.
CLIENT STORY
Following on from the completion of Stage 1, the client had always had the intention of completing the hotel rooms and roof top space as part of Stage 2 works to bring the whole project to life. The brief was to restore the remaining floors and bring back the character and charm of the establishment.
Due to the nature of the existing building, each of the 12 rooms took on very different layouts with the lower floors enjoying 3.5m ceilings and the upper floors set within the eaves of the roofline creating unique forms and shapes.
A distinctive look and feel was introduced into the rooms blending both the contemporary whilst referencing the old with patterns, texture and colour introduced to create a rich and layered interior.
Sitting proud - the jewel of the National Hotel is its roof top terrace with 360 degree views over Fremantle.


