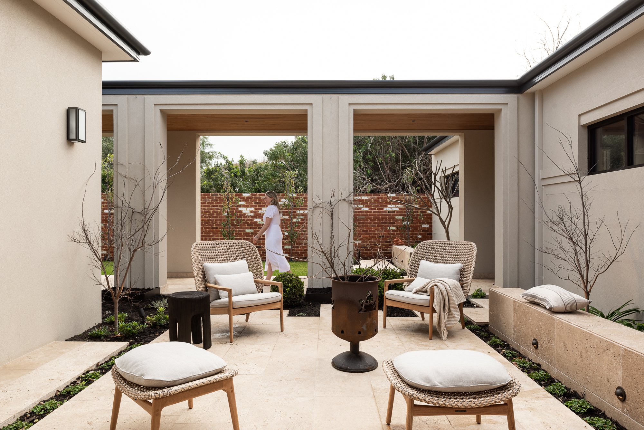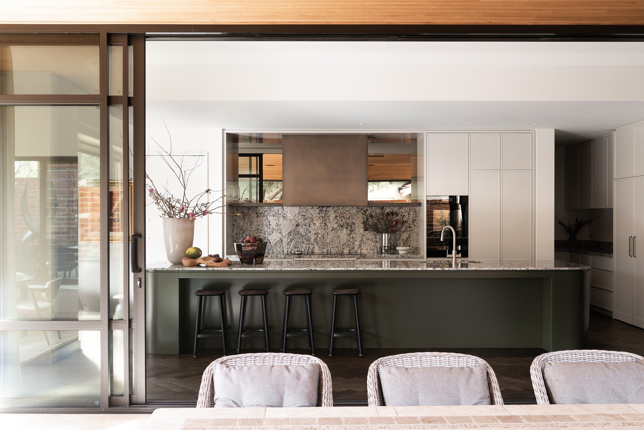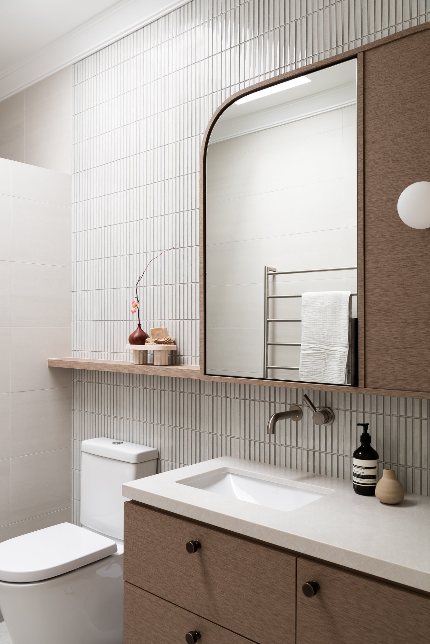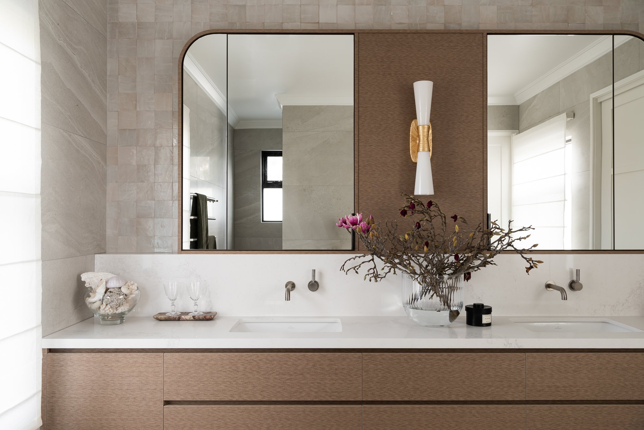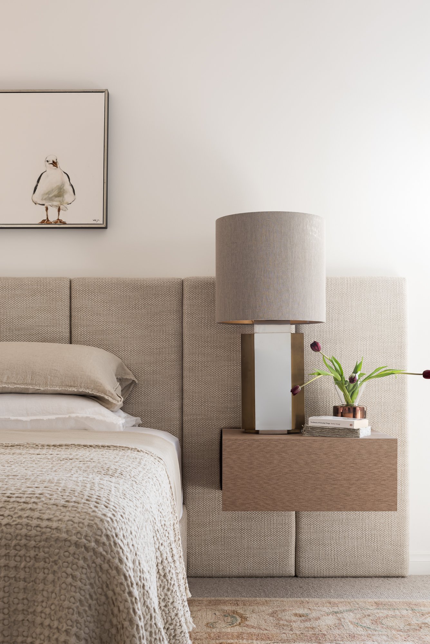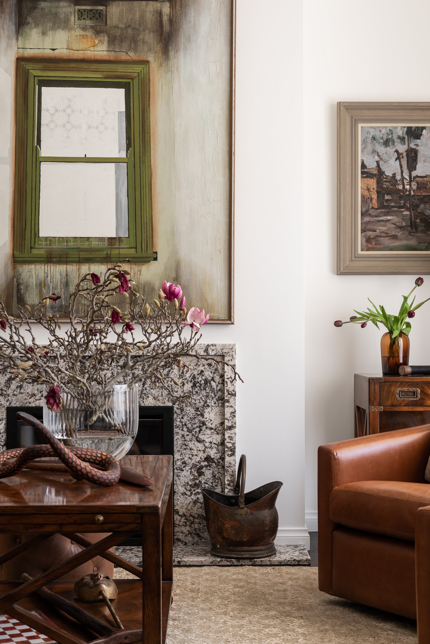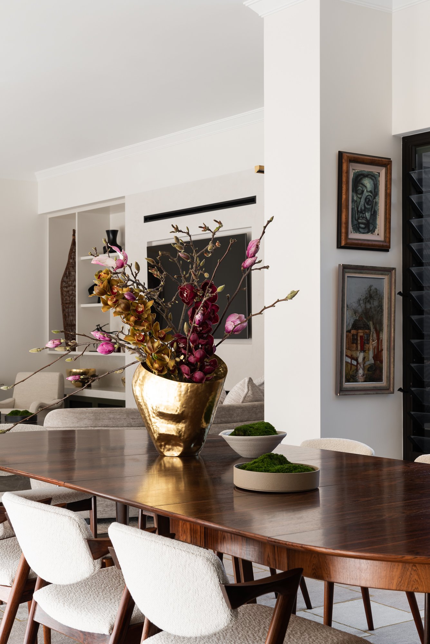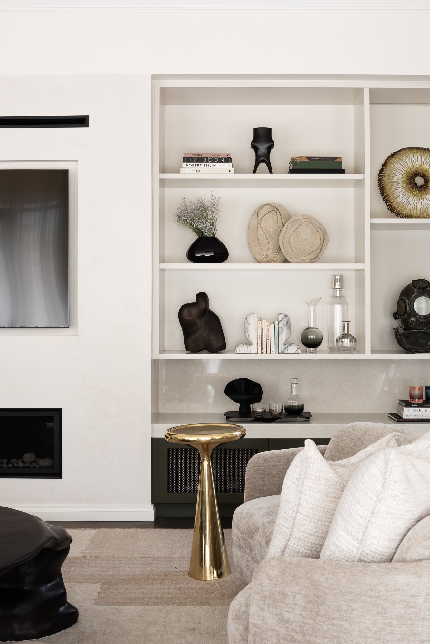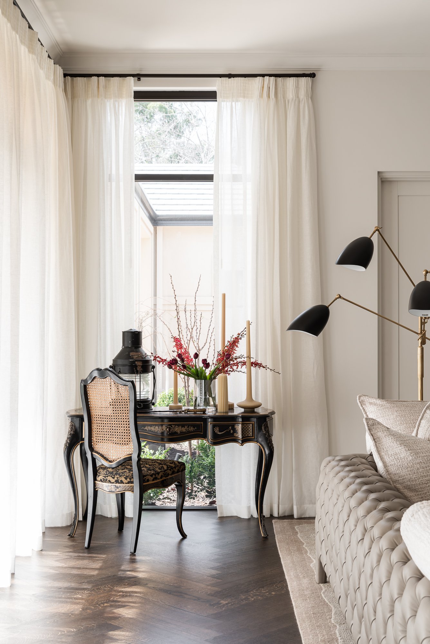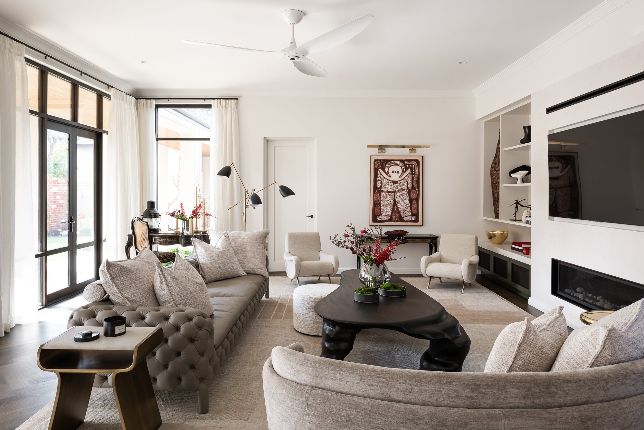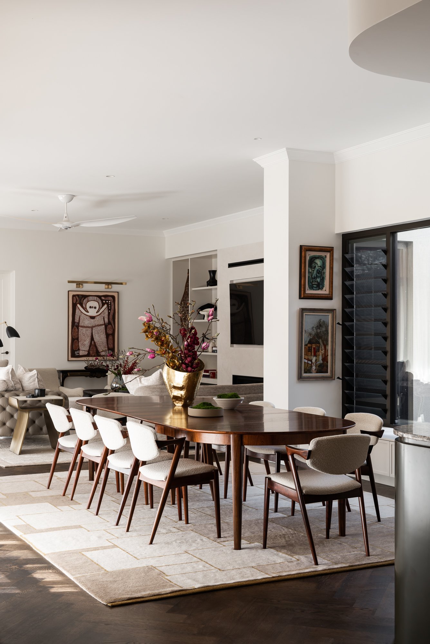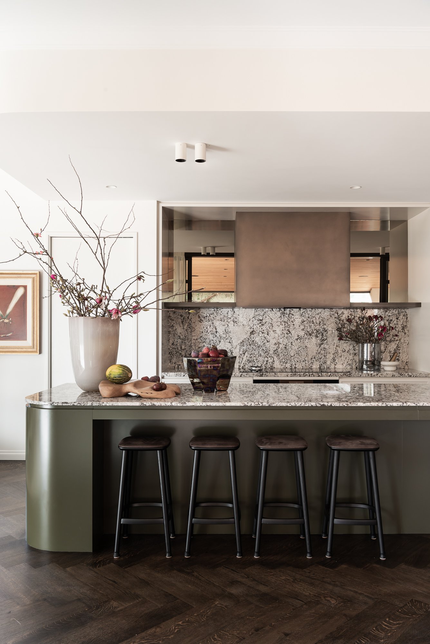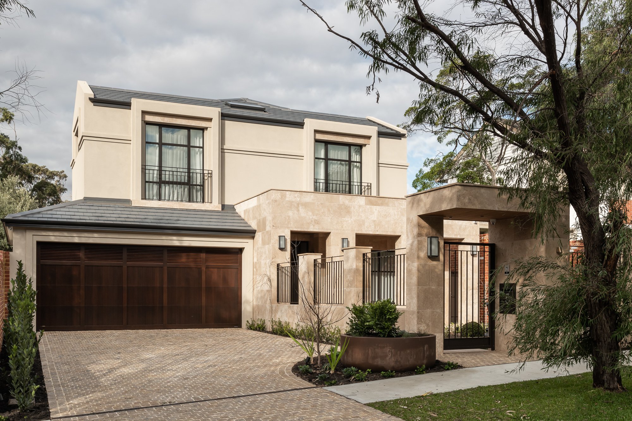Wonnil House
\ peppermint grove
A key aspect of the design was the clients desire to holistically integrate the architecture with the interiors.
CLIENT STORY
From the conception of the project, our clients were seeking a home tailored to their family which felt generous and restful, luxurious and homely, and respectful to the surrounding context. Spaces in the home were to flow between one another, and have a calming connection to the gardens, creating harmony between rooms of the home and between inside and outside. Another important factor was for the house to be low maintenance and safe with the ability to “lock-and-leave”, which would be made possible by considerations around the upkeep of various elements and smart home features.
The exterior design is informed by an understanding of the place’s character architecture paired with a modern re-interpretation of traditional architectural elements. This way, the home’s design draws upon the location’s classic home styles and invigorates them through a modern design lens that reflects the spirit of current times. The overall outcome is a timeless home consisting of clean lines, and a proud yet sympathetic front façade that adds to the streetscape.
A key aspect of the design was the clients desire to holistically integrate the architecture with the interiors. With an extensive collection of antiques and curated artwork, these were mapped out and considered from the very initial spatial planning of the design to ensure a beautiful, layered approach was achieved for the home. Alcoves for antique cabinetry pieces were allowed for, gallery lighting, and even adequate wall space for statement pieces was intentionally thought out.
The sourcing and commissioning of custom rugs, restoration of dining tables and chairs, as well as a sculptural coffee table were all final touches to the home which add to the understated, yet luxurious approach.
The clients named their home “Wonnil”, acknowledging the Noongar term for Peppermint trees, a tree type ubiquitous in the suburb.

