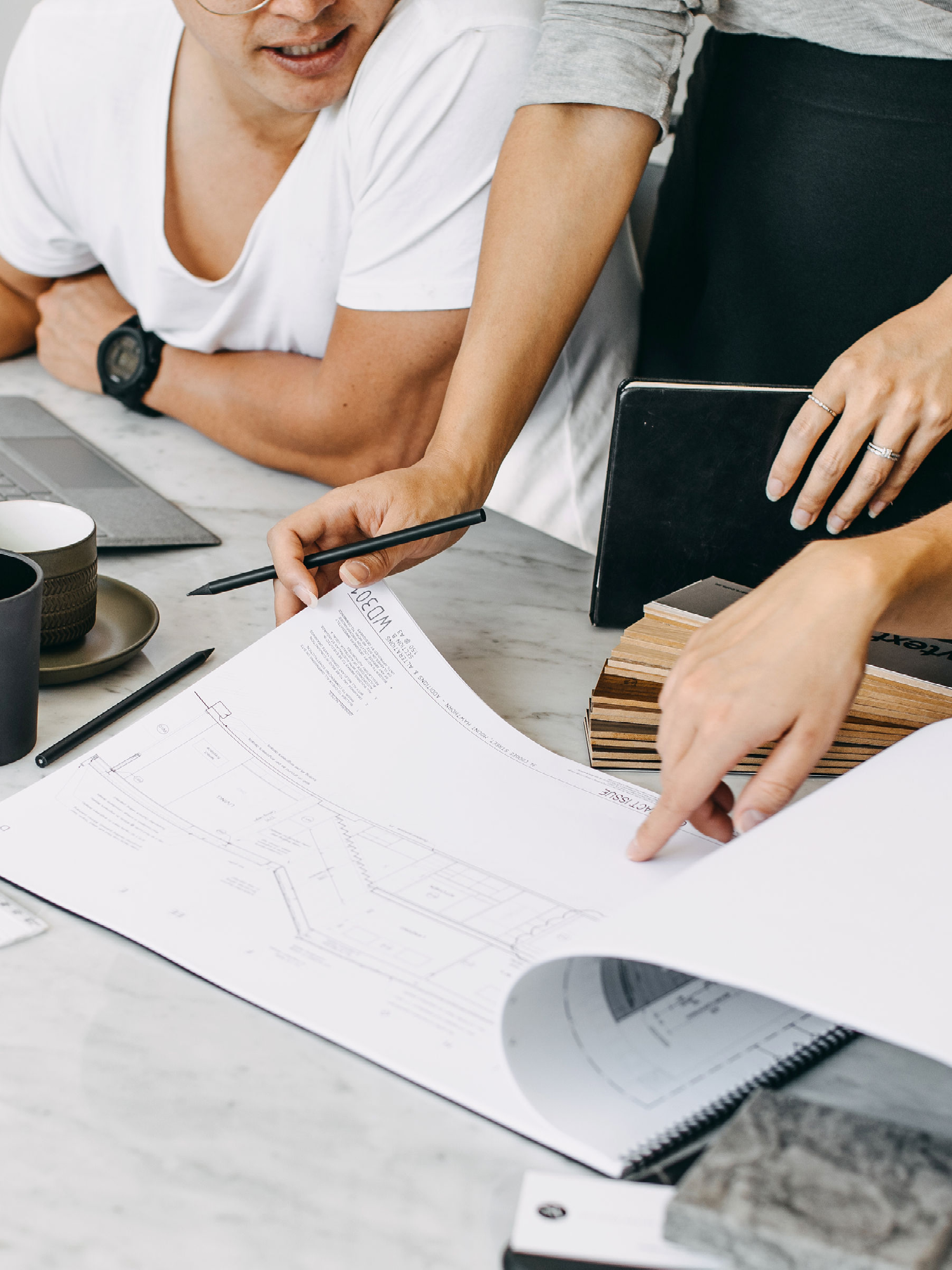This is for those who:
seeking an expert second eye to intentionally align their floor plan with the lifestyle they want to live. The best way to avoid costly mistakes and get the most of your investment.
Are in the design process of a new build or renovation and have professionally drawn floor plans that you’re not quite “sold” on (yet!) You're stuck, overwhelmed and unsure who to turn to for advice.
OR are just starting out on the design journey and are unsure on the potential that can be achieved, but not quite ready to commit to a full custom designed floor plan (Concept & Feasibility package)
Want an expert eye to find the blind spots and uncover out of the box solutions
Want to maximise the value of your time and your financial investment without the “what-if’s”
You’ve just bought a home and want to do some work to it but want to make sure it fits with the overall vision for the renovation that you will undertake in the future (avoiding costly mistakes and time wasted!).
The why:
Because we believe the magic is in the foundations of the floor plan, we want to equip homeowners like yourself to make informed decisions with confidence and clarity by providing answers to your questions and a road map to move forward with so you can create a home that will last a lifetime.
WHAT YOU WALK AWAY WITH:
-
A 90-minute discovery session aligning your brief and your vision (recording available)
An in-depth review and assessment of your existing floor plan, highlighting areas for improvement / key areas which will impact the way you live and feel in the home
Interior and architectural know-how and design considerations to open your eyes to the untapped possibilities!
A full colour custom Reimagined floor plan design (with furniture layout, and landscaped areas (considered extras with most companies)
A 10 page Studio Atelier™ Strategy Document - tailored handbook curated through a magnifying look into our 5x Feel Good Principles and how these apply to any project scale or budget
Simple (and instant) actions and answers to all your questions to have you moving forward in your design and build journey.
Floor plan designs that YOU own.
OptionAL upgrades:
Site measure/existing floor plans to be produced
Additional design options explored
1:1 support to tackle those nitty gritty questions and challenges you may be facing
Time: 3-4 weeks
Investment: Your Investment: approx. $2,250-$3000 incl GST

How does the Your Plan, Reimagined service differ from the Concept & Feasibility package?
Quick glimpse into the differences:

FAQ’s
-
YES!!! This is exactly WHY we created Your Plan, Reimagined! To equip you with a strategic and well considered ‘road map’ as to the overall vision for your project. So you can then confidently implement the changes you are wanting to now, knowing that you won’t be wasting time or money on costly mistakes or re-doing work.
Many of our clients stage works and have found the Reimagined offering to be exactly the tool they need to kick start their project with clarity and direction!
-
Yes of course! There is definitely the option to explore in more detail with additional services with a portion of the cost of your original investment of Your Plan, Reimagined being put towards an upgraded service.
-
Yes! Our 1:1 sessions are the perfect accompaniment to our Reimagined service. The two part approach provides both the overall vision/road map for the holistic works and the 1:1 session provides clear specific direction to those nitty gritty questions that you can implement straight away! Click HERE to find out more (link to the 1:1 service)
-
A floor plan design is required before we start. To keep this service as accessible as possible, this can either be floor plans taken from a real estate listing, council archive search, and even an existing floor plan design that you have received but aren’t quite ‘sold on’ yet.
Keep in mind – the more accurate the floor plan is, the more accurate the information we can provide.
There is the option to add on a site measure if needed of course!
-
YES!!!! This is a big difference with our offerings.
We believe in equipping YOU with the flexibility and freedom to decide on the next best steps for your project. We understand there isn’t a one size fits all approach to designing a house and therefore release the copyright on our drawings. This allows you to determine who may be the best fit for the project and provides the ability to work with other designers / drafty / architect / builder etc upon completion of either our Concept & Feasibility Package or our Your Plan, Reimagined service.
Whilst uncommon practice in the industry, we are happy to release our IP (intellectual property) once the package has been finalised and any remaining fees accounted for.
Please note: T+C’s apply, release is for PDF drawings and not original CAD files.
Ready to unlock your home's potential?
Book complimentary 15 min call to find out more!










